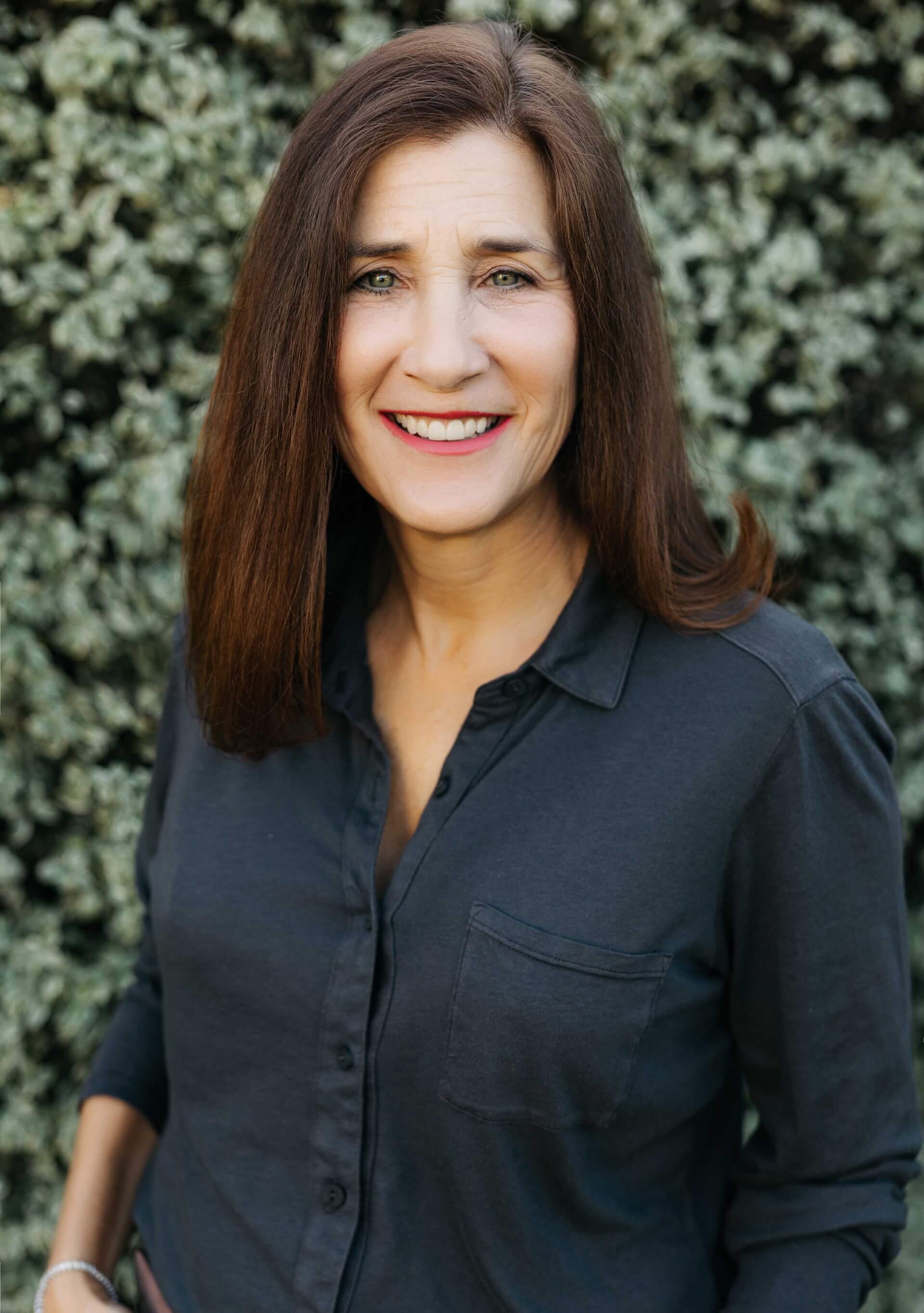
 5 Beds
5 Beds
 3 Baths
3 Baths
 3437 SF
3437 SF

.39 acres
Luxury Home in Browns Valley
Do not miss your chance to see this spectacular five bedroom, three bath luxury home in Browns Valley. Privately situated at the end of a cul-de-sac this spacious and beautifully maintained home has all the amenities for entertaining family and friends, both indoors and out. Sprawling landscaped yard with hidden gardens, fire pit patio, swimming pool, hot tub, outdoor kitchen with Wolf grill, fruit tree orchard, sports court area and potential space for an ADU…the options for entertaining and outdoor activities are limitless!
From the moment you walk through the front door you are greeted with elegance and warmth. Tall ceilings and abundant natural light throughout the home create a perfect blend of comfort and elegance. Open floor plan throughout the home with private dining room, living and family rooms - each with built-in gas insert fireplaces and custom stone tiled mantels - add to the ambience and craftsmanship. Chef’s kitchen is the heart of this home featuring cherry wood cabinets, granite countertops, spacious island and professional grade appliances: Wolf Range cooktop, Wolf double ovens with warming drawer, Wolf microwave, Kitchen Aid Wine Fridge and ice maker and Subzero refrigerator/freezer. The floor to ceiling storage offer loads of space for essentials.
On the main level you will find the grand primary suite and two additional guest rooms plus newly remodeled bathroom. Downstairs is the spacious laundry room, two additional bedrooms both with sliders to patio, updated guest bathroom and two huge storage areas. If you’ve been looking for privacy and luxury, this well designed property can be the home of your dreams!
Features
• Grand entrance with 8 foot front door
• 10 foot ceilings with crown molding
• Living room with shiplap wall detail and designer tile accents gas fireplace
• Built-in book cases and window seats
• Formal Dining Room with slider to the pool area and outdoor kitchen
• Family Room with stunning stone accented wall accents, built-in cabinets and gas fireplace
• Primary Suite features spacious walk-in closet
• En-suite bath with jacuzzi tub, double vanity, shower, and separate water closet
• Two additional guest bedrooms on the main level with updated bathroom
• 4th and 5th bedrooms
• Updated guest bathroom
• Laundry room with abundant storage
• Two under house storage areas, one finished and one unfinished
• Three car garage with storage, workshop and mechanical room
• Salt system pool with built-in hot tub
• Outdoor kitchen with large Wolf barbecue, sink and refrigerator
• Upper terrace with fire pit
• Fenced Area for chickens
• Lower patio
• Garden beds and table with great storage
• Fruit tree orchard
• Sports court area with street access - could be RV or boat parking or space for ADU
• Whole house Solar
Photo Gallery
Video Tour
Map Location
1109 Scenic Court, Napa, CA



































































